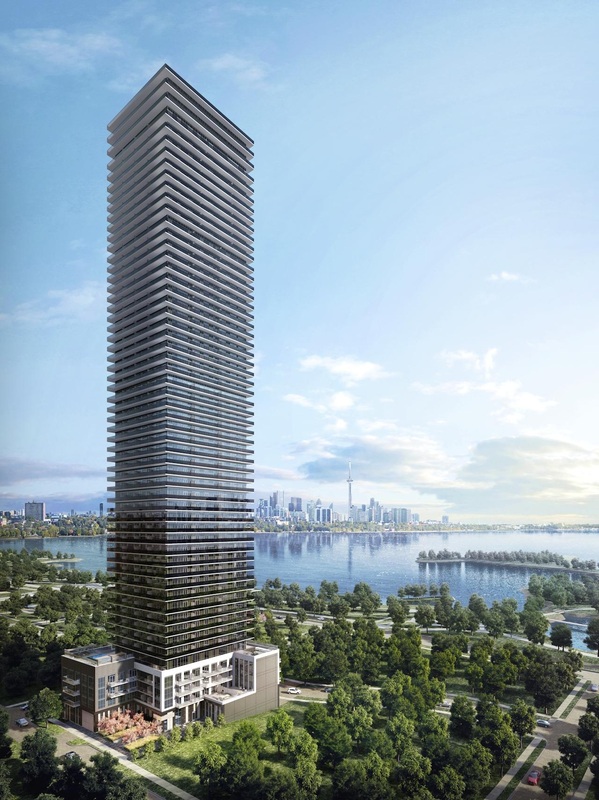
Contact Albert Direct:
C: 416.317.7087 E: Albert@TheRedPin.com Twitter: @AlbertCharles Instagram: @photosbyAlbert Facebook: AlbertCharles.FB 
Contact Oscar Direct:
C: 647.886.9453 E: Oscar@TheRedPin.com Twitter: @OscarR_TRP Instagram: @oscarr_416 Facebook: Oscar.Romero |
Vita is a 53 storey waterfront condominium overlooking the lake, downtown and the natural surroundings of the Humber Bay Park. The building, one of two planned for the site, will offer residents a wide range of suite types from 390 sq. ft. studio to large 2 bedroom plus den suites up to 1,970 sq. ft. The amenities at Vita are impressive and include, full size gym, yoga studio, party room, and lounges. There will also be an outdoor pool and lounge with bbq area.
Still available 1 Bedrooms 519 sqft from $297,990 up to 2 bedroom and den 1,544 sqft $1,284,990
many variations and views. Tentative Occupancy for February 1, 2020 |



